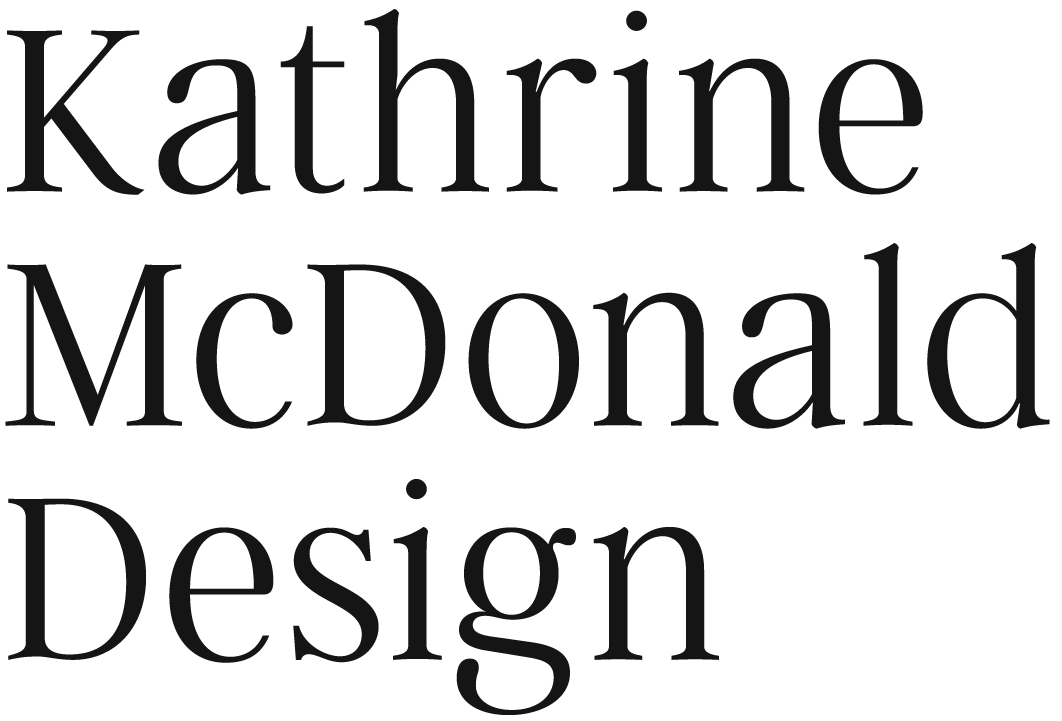Ohiwa House
Photography : Jay Drew Photography
This was a totally unique project – a relocatable property of 80 square metres that was designed, built and then transferred by truck. The site is amazing, with views out to both the ocean and the harbour the other. However, the remote location dictated the style of the exterior and interior. Intended as a bach for five families, both inside and out the materials needed to be hardy. The concept was a cross between a New Zealand DOC hut and a Kiwi bach. In the kitchen we opted for a massive stainless-steel benchtop with under bench cabinetry. Black timber wall cladding hides an integrated pantry and laundry. By putting in huge bifolds we were able to open up the living space, and a design rework of the ‘set’ interior layout allowed clever utilization of space; it also enabled us to ensure that every outlook had a view. Knowing the home would be used by different family configurations it was important to be clever with storage – so the design is very pared back with lots of hidden detail. However, the clients also wanted design flair, so we added visual hooks such as concrete basins on a timber base in the bathroom and master ensuite, an external hot tub and a freestanding swivel fire. An expansive deck adds to not just the aesthetic, but also the practical aspect of extending living spaces.









