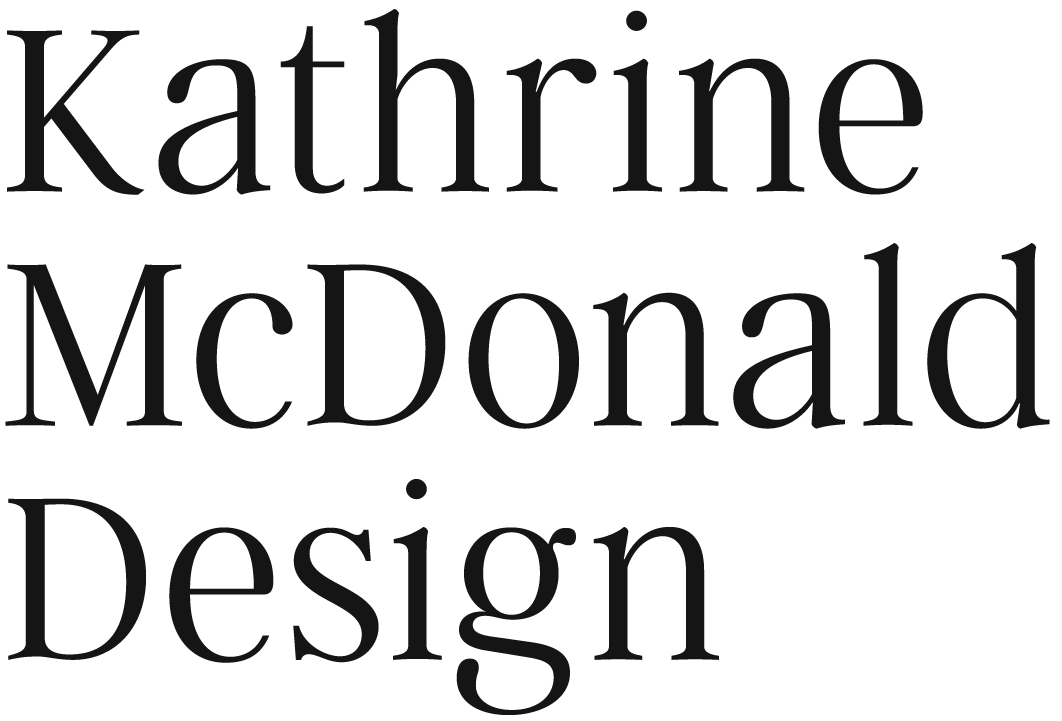Pitau Road House
Design and Build: Harwood Homes
Photographer: Jay Drew Photography
The gold front door of this new build is indicative of the client’s fearless attitude towards colour. A family home, the owners were excited to create a place to make memories.
Avid home chefs, the specialist kitchen is equipped with Neff appliances and fitted with a heat, scratch and stain resistant porcelain Dekton benchtop; while the outdoor BBQ area reflects a passion for entertaining.
There is a clear separation between public and private, and we have incorporated a brick spine which runs from the exterior to the interior that serves both to anchor and bring aesthetic connectivity within the home.
We played with colour in the bathrooms, in one the Italian pink tiles are complemented with beautiful brass fixtures to create warmth. In another I created dramatic effect by juxtaposing green tiles with terrazzo tiles and white fittings.
In the powder room a floor mounted tap is paired with a green Concrete Nation freestanding basin, while a large sculptural mirror enhances the sense of space. The confidence with colour is carried through to the furniture and gold mounted pendant light fittings; throughout the home there are layers of softness through tones, fabrics, wool carpet, and curves.
Practicality is always key, and my favourite feature is an invisible internal door seamlessly leading to the garage that has been skillfully crafted among the feature brickwork of the entrance way.
"Working with Kath was the best thing we did through our build! Having someone we trusted to help us make design decisions made the process so much more enjoyable. We knew it would be an incredible end result because of Kath. Her communication is also amazing! Thanks Kath we really appreciate you!"









