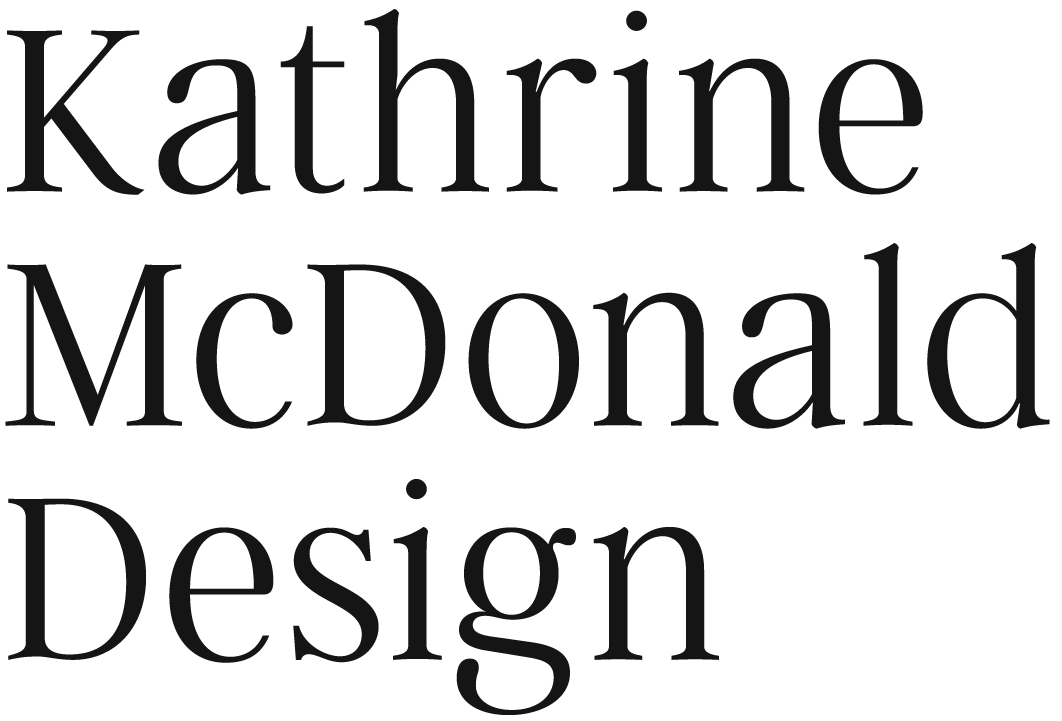Bar Centrale
Interior Fit Out : Inspace NZ
Photographer : Jay Drew Photography
Located within a beautiful historic building, for this commission it was important to keep the interior design pared back, thus allowing the building to do the talking.
My aim was to work in with a relaxed, high end feel, without overpowering the subtleties of the existing bar zone. To do this I carefully selected beautiful pieces that set the mood and created their own story within the story. Emerald green marble has been used to clad the concrete doorways and green is also referenced in upholstery details and wall colour. ‘Purpose of use’ was key to this fit out, and lighting helps to create different dining zones, with strip lighting used behind banquette seats adds another layer to this space. Aesthetically the vintage French lights lend themselves to an exotic mood, equally masculine and feminine, adding warmth and layers.
I love the Tower Room, where we showcased a marble table-top edged in brass, an oversized chandelier and the doorway clad in emmaurade marble. We also screened customers from dazzling afternoon natural light with oak blinds, which exude natural warmth and noise cancellation was helped by adding an acoustic products on the ceiling. Zoning was vital: an opulent velvet curtain acts as a screen and the vibrant luxe of a velvet purple perch zone aims to be a cosy entranceway to the Bar Centrale experience.






