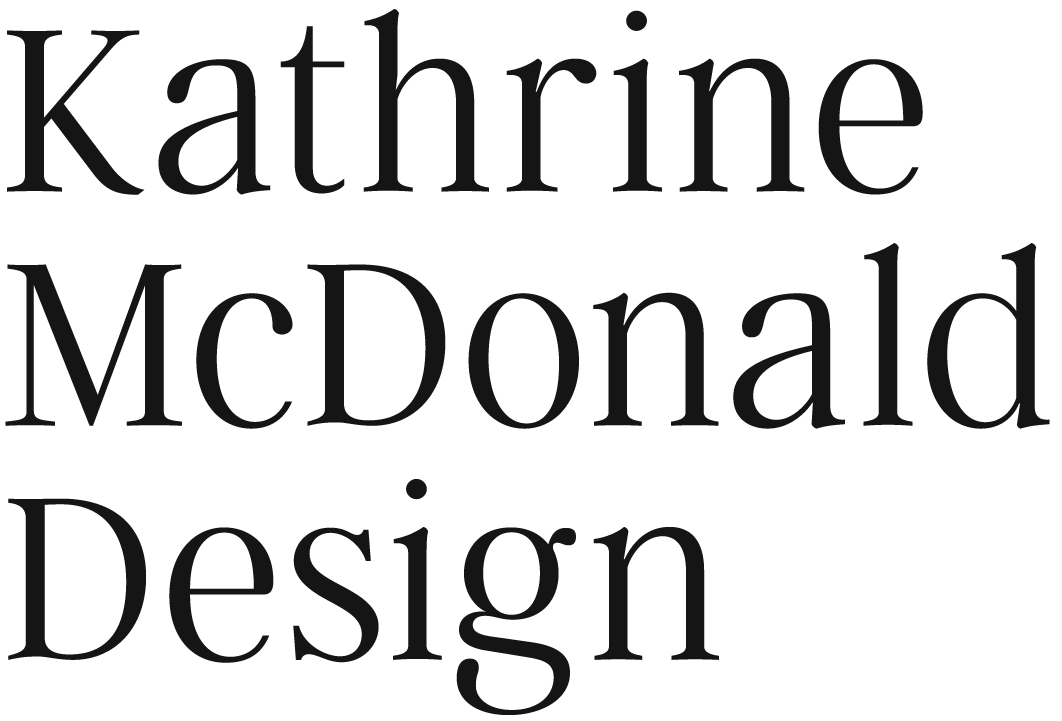Citadel
Photographer : Cab Creative
A total conceptual transformation, this project involved creating an office that doesn’t present as a conventional business space within what had previously been the additional office building garage. We lined the walls with charred dark timber; I installed neutral fabric for banquette seating which tonally plays in direct contrast to the wall. The curve of the seating talks to the beautiful honed textured tile mosaic covered columns – I used deep green to create a serene feel, but it also allowed me to introduce the foliage; the client has a real affinity with the outdoors, so the greenery adds personality. The ‘curve’ is an important design tool for this project – carried through to the flooring and the curtains, it denotes the desk section and breaks up the spaces. I was tasked with creating zones, there was a need for multifunctional areas that could be used by staff and clients. Along with the multiple places to work from (indicated by everything from task lighting, table dots and bar leaners) there was a chill space – notably the whisky zone. This had to be sleek and sophisticated and relies on colour blocked cabinetry harmonizing with the natural beauty of the green Verde Alpi marble. The movement in the marbling brings a natural softness you simply couldn’t manufacture.













