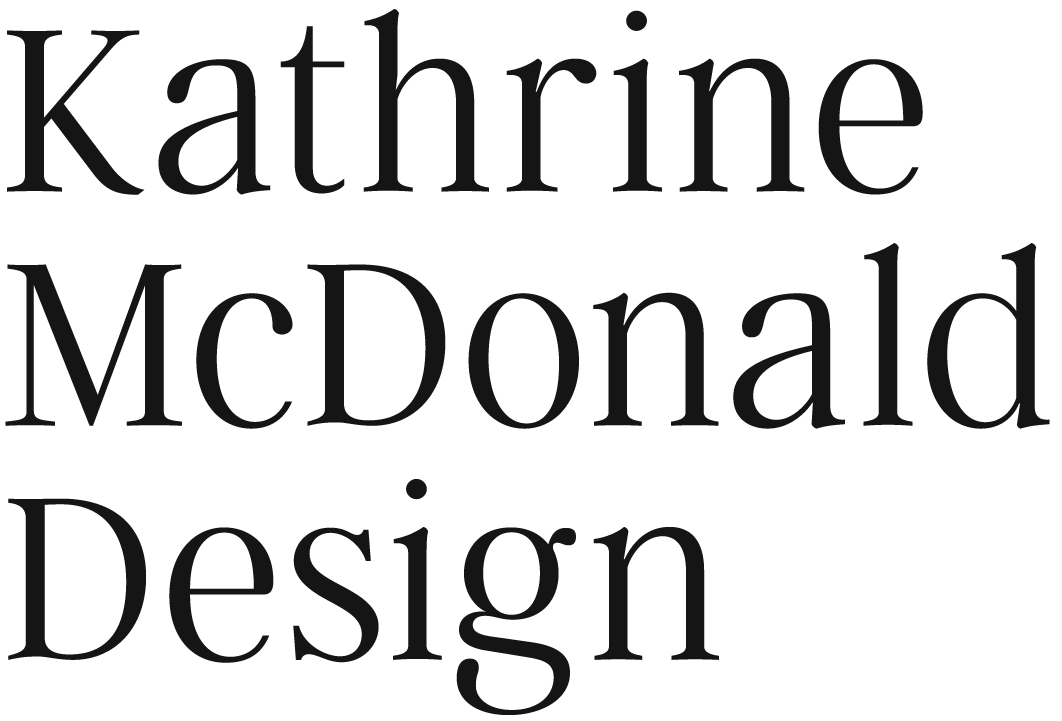Maunganamu House
Photography : Jay Drew Photography
A repeat client, the established repour made for seamless communication. Visual drama is created in this two-storey new build through a concentration of light and bright – the sun tracks around the house all day, and the interior maximises the incredible opportunity this offers. Impact has been created through key elements: stone is the hero of the open plan kitchen, with an amazing Super White dolomite island, while a floating timber staircase, and huge doors that open out onto the lake give the wow factor. The fluted element in the bathroom is not only elegant, it also adds the illusion of height through the vertical grooves, and the client loved the warmth that the brass tapware brings. Spaces have been thoughtfully constructed, with quiet zones, spacious areas and separation of children’s living. A retreat space in the master bedroom has a strategically placed window seat to sit and read, relax and be wowed by the view. 100% wool carpets have been introduced to soften and bring warmth, and the bedrooms and media zones have been cosied up in juxtaposition to the crisp clean spaces of the kitchen and powder room.
Kath was so great to deal with. She listened to exactly what we wanted and came up with so many great ideas and within affordable price ranges! She also helped make some key changes to the plan of our house which has made it function so much better. Definitely highly recommend Kath and will use her again for future projects!








