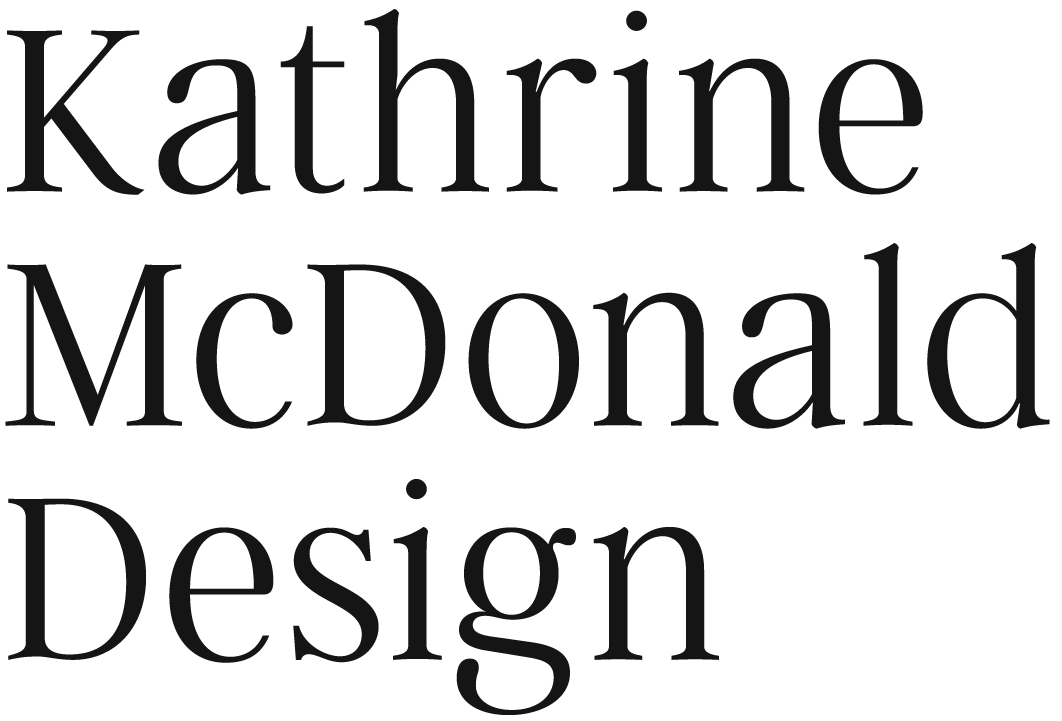The Commons Apartment
Renovation and Rebuild : FORM Building & Developments
Photography : Jay Drew Photography
A total renovation, the brief grew from the initial plan, which was to reuse the existing kitchen cabinetry (which had been removed while work was carried out onsite), to transforming the whole apartment into a beautiful beachside bolt hole that the owners could really enjoy. The palette reflects the location – light, bright and breezy with an emphasis on natural materials. The pure wool carpet and engineered oak flooring combine visual symmetry with comfort, practicality, and longevity. Key features such as the understated tongue and groove paneling totally transform the space by giving texture for interest and unifying the spaces. Shutters, additionally lend themselves to the perfect coastal vibe. We reconfigured the bathroom, creating a beautiful walk-in-shower with ample space for wheelchair access, thus future proofing this wonderful premises.
“We worked with Kathrine partway through a rebuild. After explaining the feeling we wanted and envisaged, she listened to our ideas and hopes, and went about the design process in translating and adding her flair and creativity into the beautiful calm space we now have. We love it. Katherine has a great network of suppliers and contractors which helped immensely. Her patience and practical advice have been invaluable to us throughout the process. She is very easy to work with and is very personable, we have no hesitation in recommending her. We look forward to working with Katherine again in the future with another project.”









